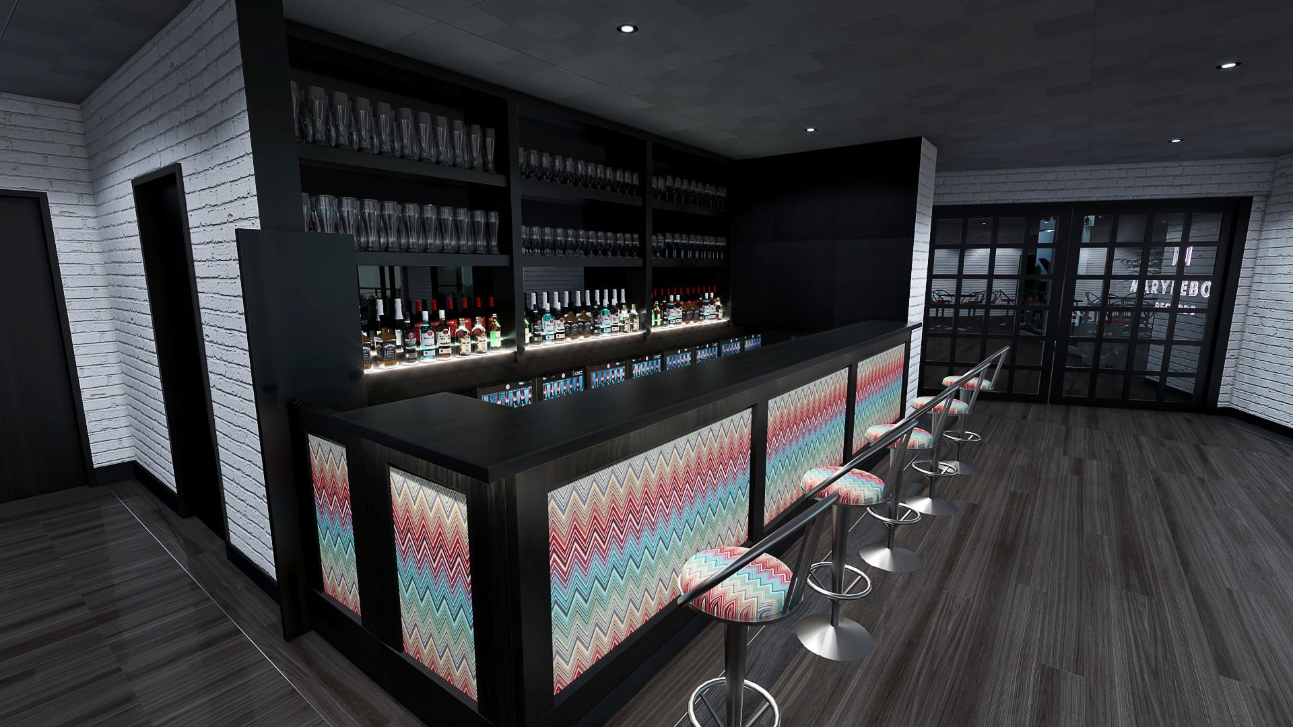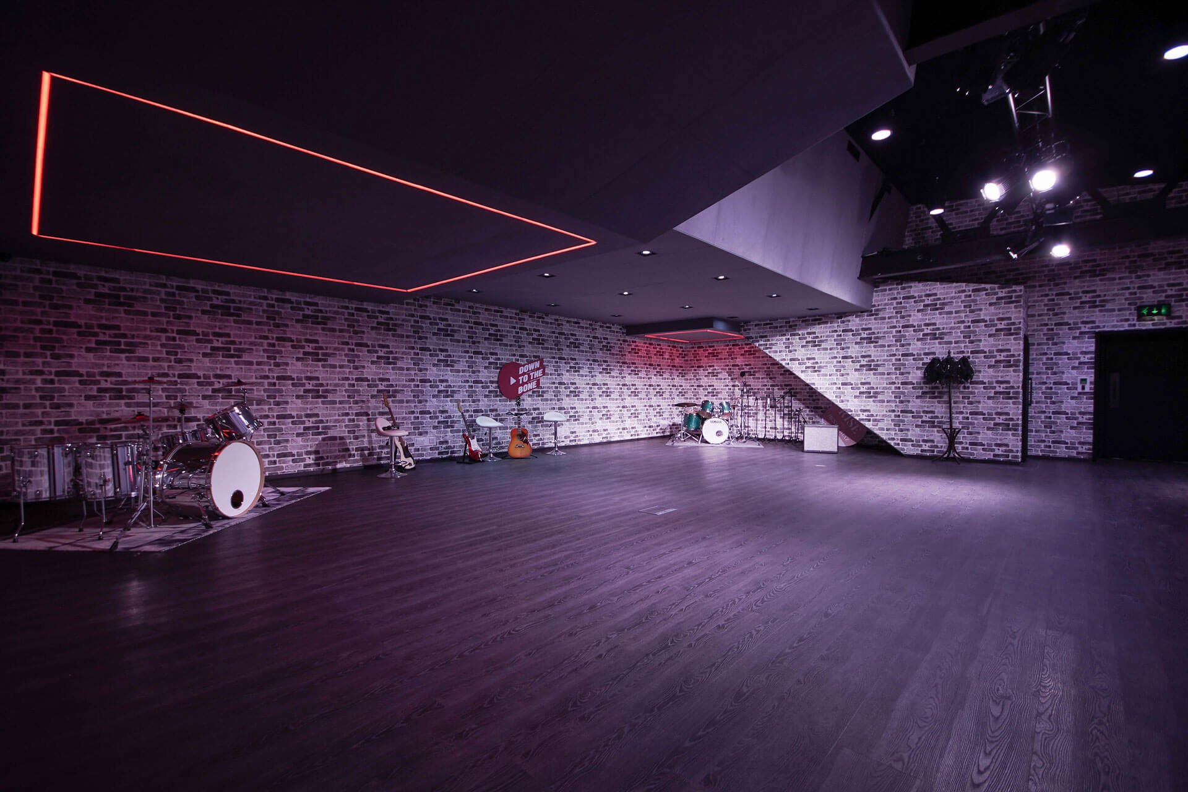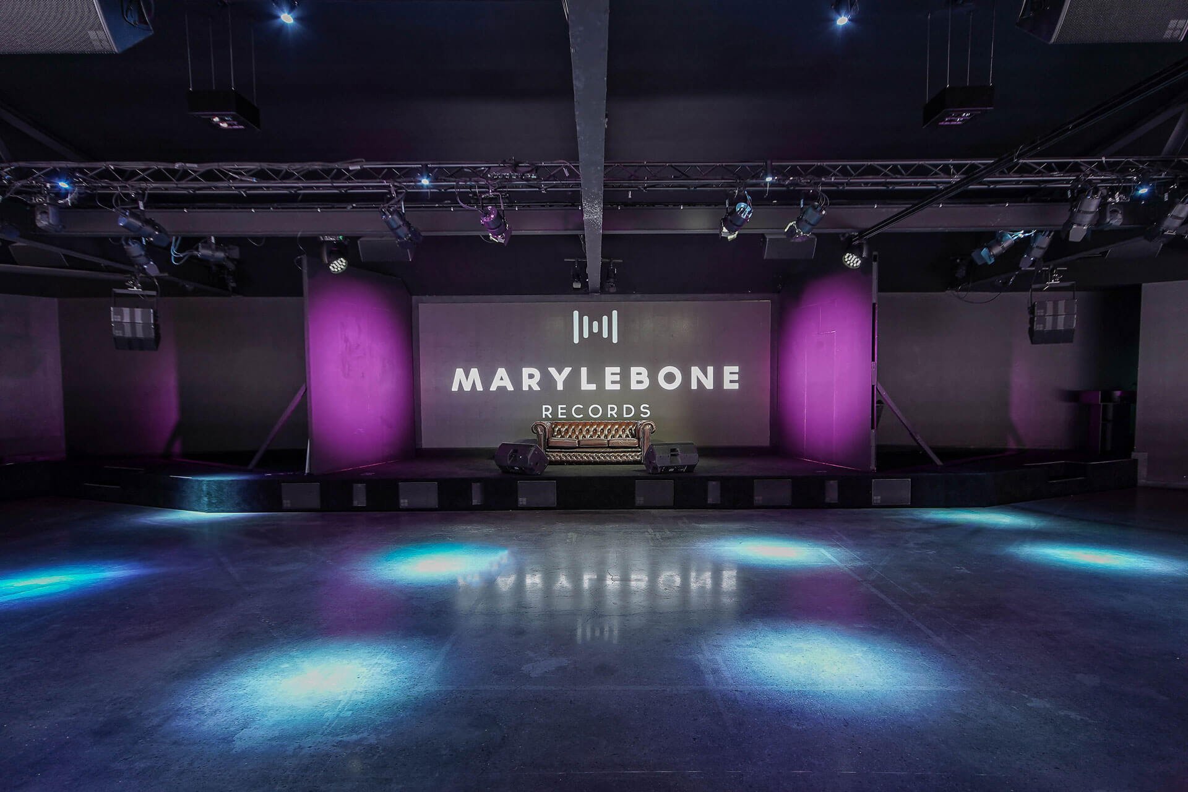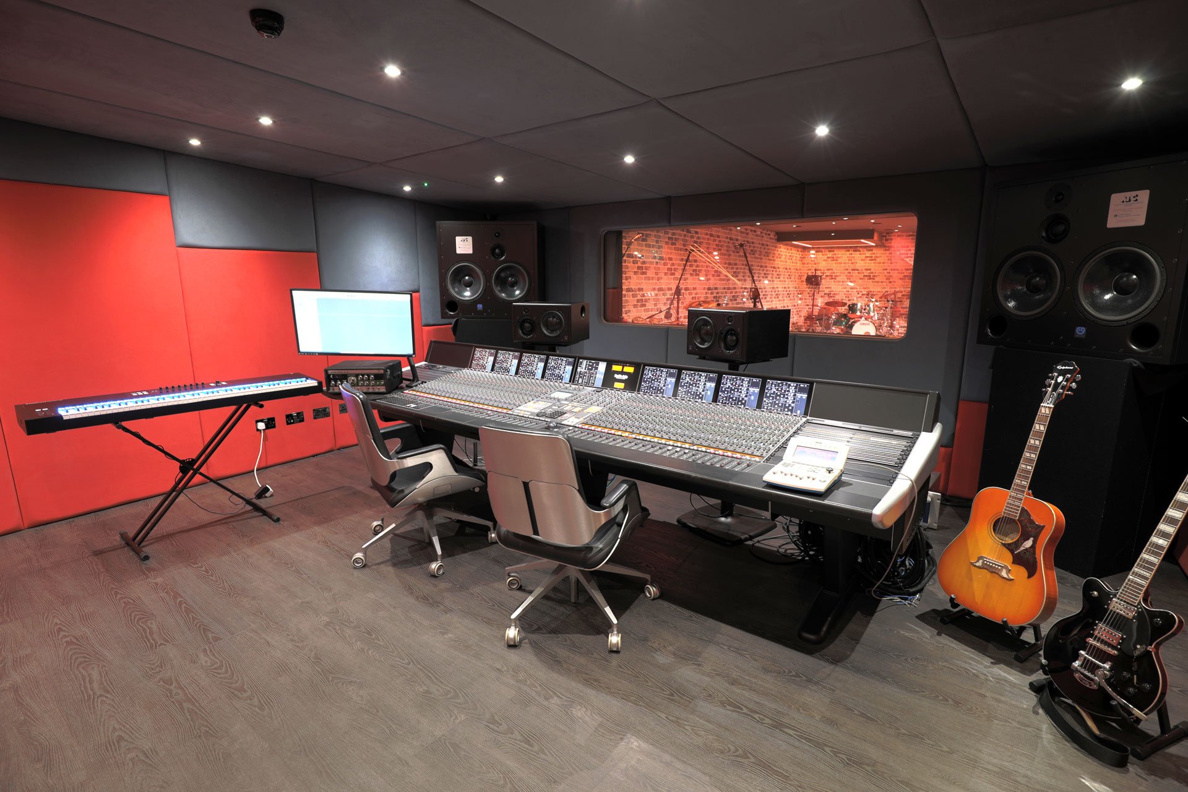Marylebone Records
Manchester, Greater Manchester
The brief presented an exciting and challenging opportunity to create a cutting-edge building fit out for Marylebone Records, incorporating state-of-the-art recording studios, flexible event spaces, and functional office spaces that would provide a conducive environment for creativity, collaboration, and innovation in the music industry.
The recording studios were a key component of the brief, with the client requiring multiple recording rooms of varying sizes, each equipped with the latest recording technology and acoustically treated to ensure optimal sound quality. The design was to include control rooms, live rooms, isolation booths, and vocal booths, as well as a mixing and mastering suite that would facilitate the production of high-quality music recordings.
The event spaces were intended to be flexible and multifunctional, capable of hosting a variety of events, such as live performances, album launches, and industry gatherings. The office spaces were to be designed with functionality and efficiency in mind, providing comfortable and ergonomic workspaces for the record label's staff. The design was to include private offices, open-plan work areas, meeting rooms, and breakout spaces that would promote productivity, collaboration, and creativity.
In addition to the functional spaces, the brief also included considerations for interior design elements, such as finishes, furnishings, and lighting, that would enhance the overall aesthetic and create a cohesive and visually appealing look throughout the building. The client expressed a preference for high-quality materials, contemporary furnishings, and unique design features that would add character and personality to the space.
Marylebone Records - Bar
Bar Plan
Bar Equipment
Bar Finishes
















