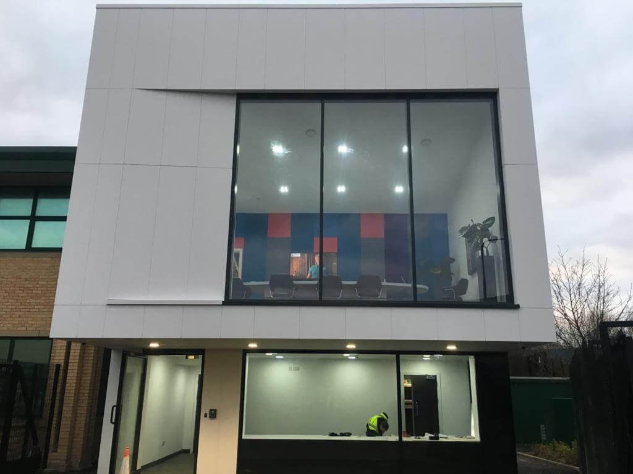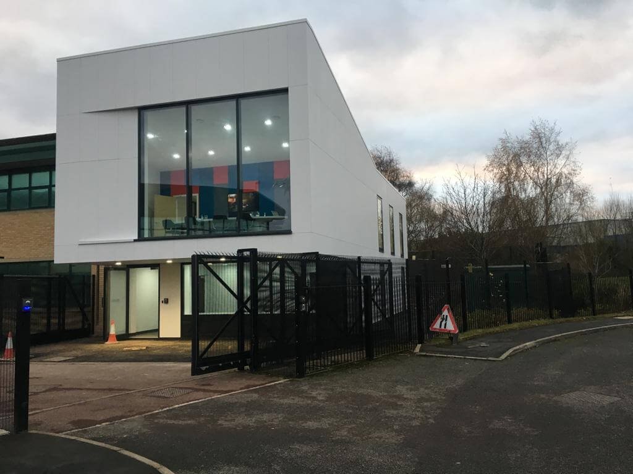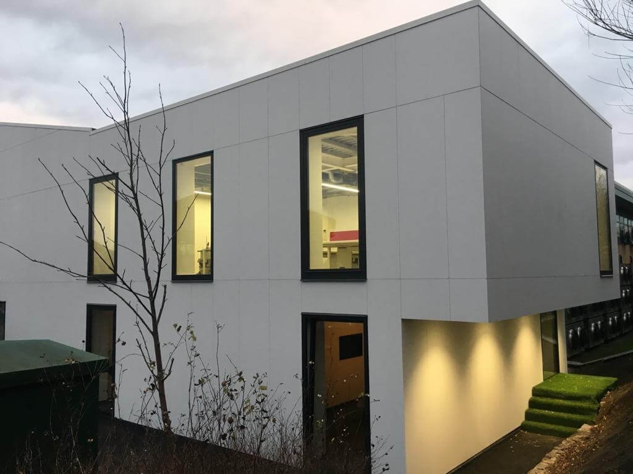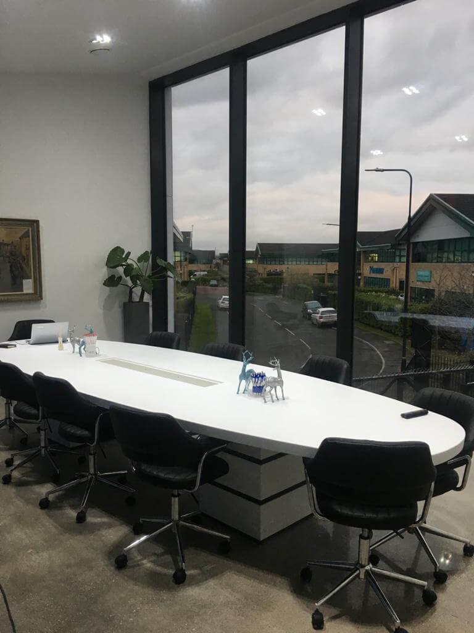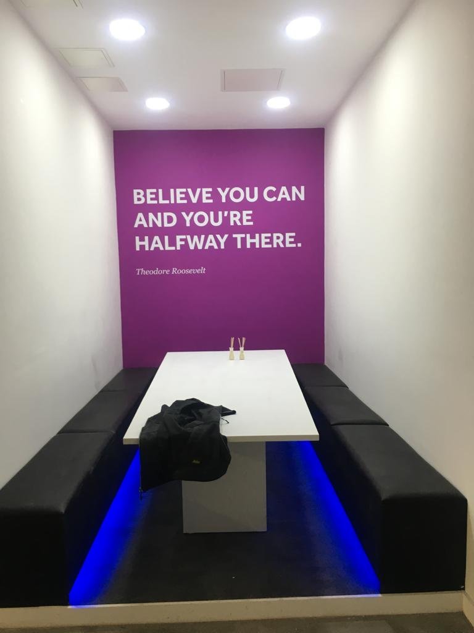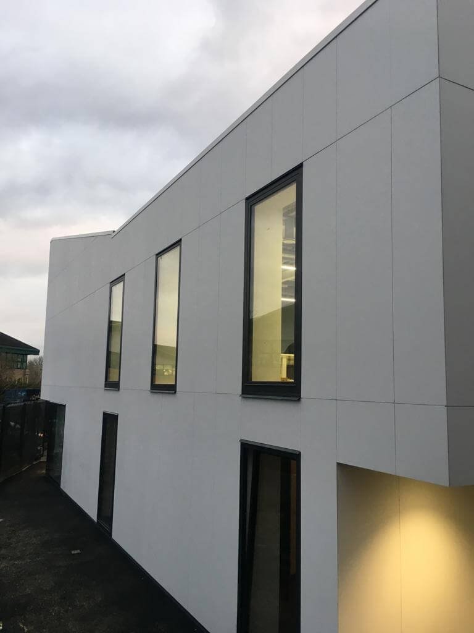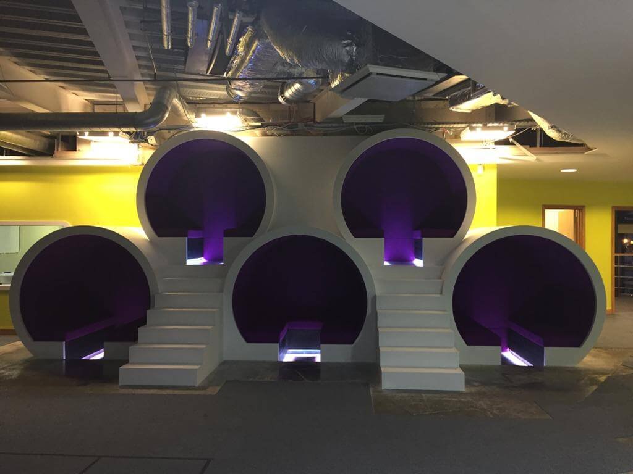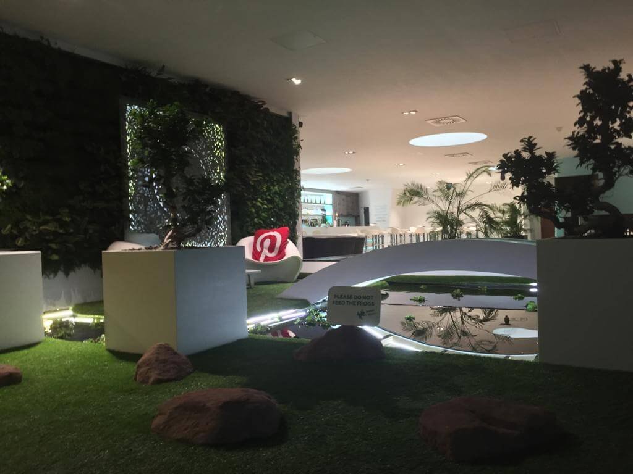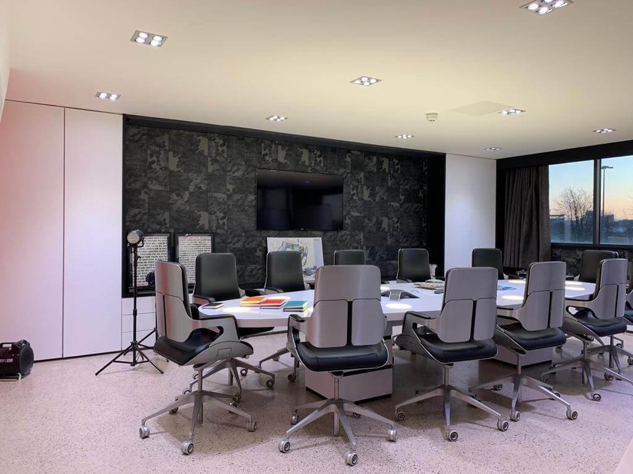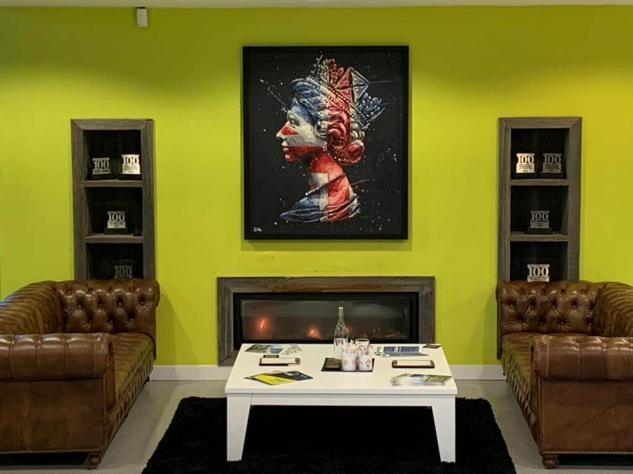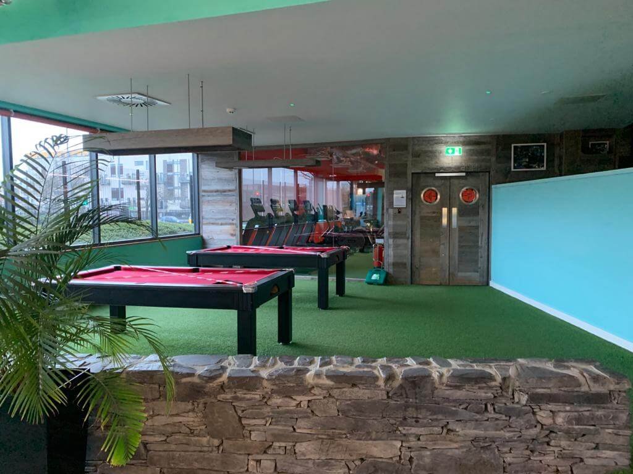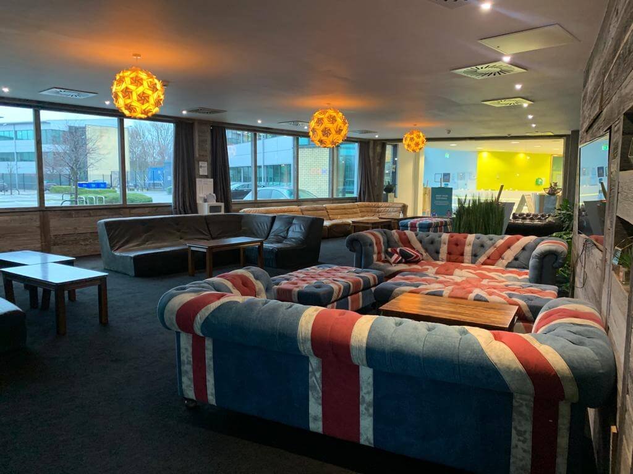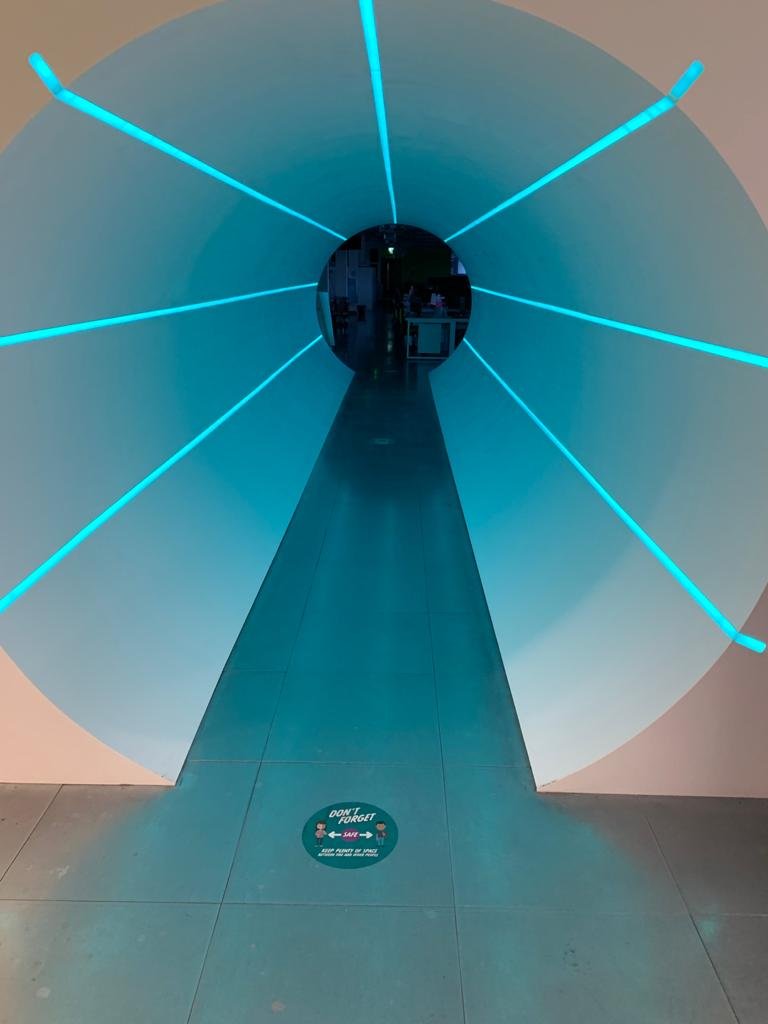Hosting
Manchester, Greater Manchester
The brief for this project involved creating concepts for new buildings that supported the company's growth and expansion plans. The concepts needed to reflect the company's values, vision, and culture while also providing functional and inspiring spaces for employees and visitors.
I was responsible for the complete interior fit-out of a 50,000 square foot office space for a hosting company operating in the UK. The project involved the creation of a functional and aesthetically pleasing workspace that met the company's specific needs and requirements. As such, the design took into account all factors such as staff numbers, workflow, branding, and the company's culture and values. Key elements that were considered were the office layouts, furniture and fixtures, lighting, acoustics, ventilation, and finishes. The successful completion of this project required the collaboration with key stakeholders, including the client and contractors, to ensure that the final result meets the highest standards of quality and functionality.

