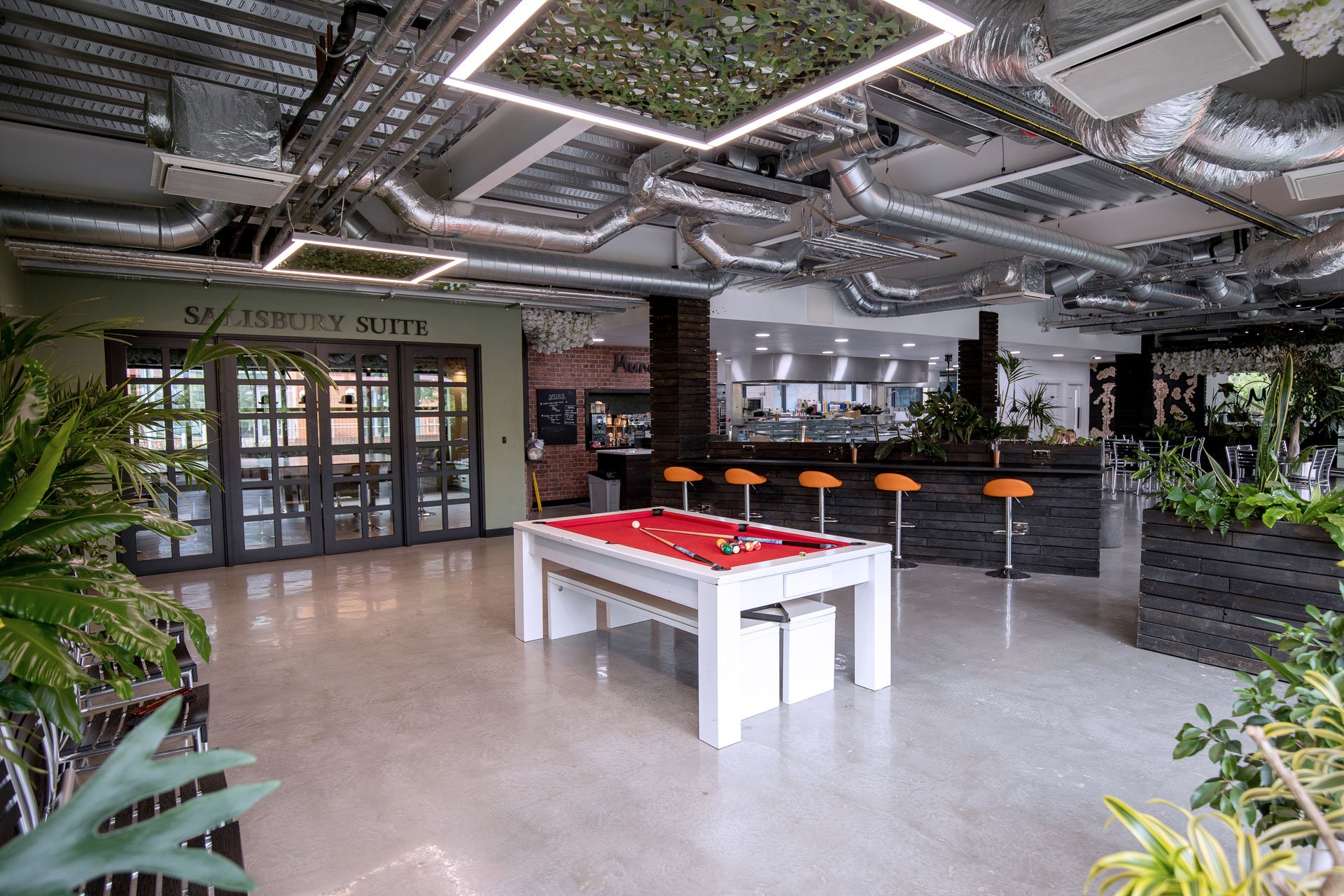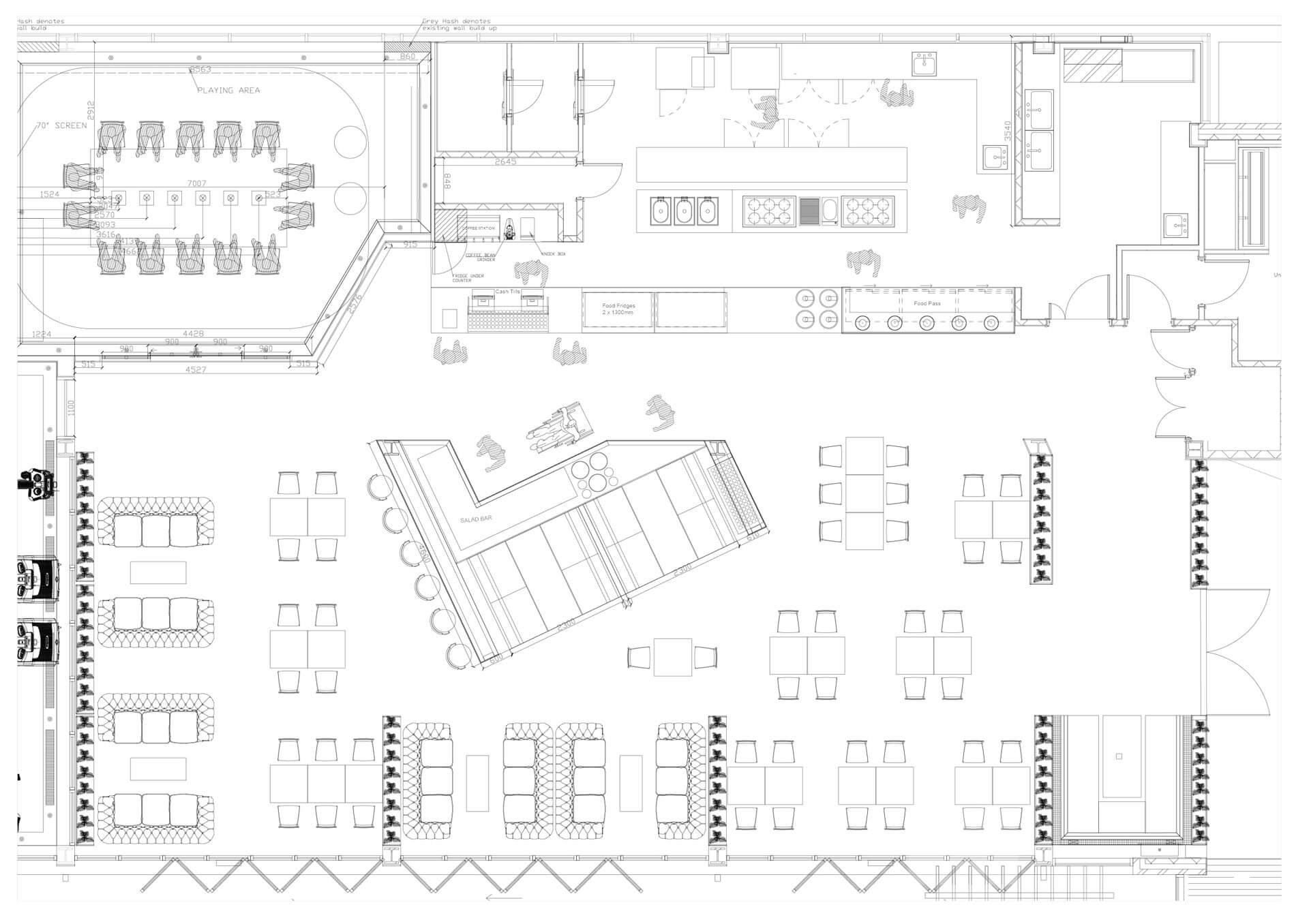Munchy’s Cafe
Manchester, Greater Manchester
Project Overview: This project involves the interior design of Munchy's, a contemporary restaurant focused on offering a fresh and wholesome dining experience. The design aims to seamlessly integrate functional elements such as a salad bar, a streamlined service counter with a food pass, and an inviting 30-metre long outside terrace. The restaurant's design language is centered around earthy tones, creating a warm and inviting ambiance for patrons.
Client Information: Munchy's is a restaurant that values organic ingredients, healthy dining options, and efficient customer service. The client seeked an interior that reflected their commitment to quality, sustainability, and a comfortable dining atmosphere.
Design Objectives:
Efficient Layout: Develop a layout that optimises the flow of customers, staff, and food preparation. Ensure that the salad bar, service counter, and food pass are strategically positioned for smooth operations.
Earthy Color Palette: Employ a warm and earthy color palette, including shades of soft browns, muted greens, and warm grays, to create a cozy and natural ambiance that complements the restaurant's focus on fresh ingredients.
Salad Bar Integration: Design an appealing and accessible salad bar that showcases fresh produce while providing customers with a visually appealing display. The salad bar should be easily accessible and encourage interactive customer engagement.
Streamlined Service Counter: Create a long service counter that efficiently accommodates orders, payment, and pickup. Incorporate storage solutions for utensils, napkins, and condiments to maintain a clutter-free environment.
Food Pass Connection: Develop a seamless transition between the kitchen and the service counter using a well-designed food pass. Ensure that this element enhances the efficiency of food delivery without disrupting the visual continuity.
Outdoor Terrace: Design an inviting 30-metre long outside terrace that offers a serene dining experience. Consider comfortable seating arrangements, greenery, and lighting to extend the dining area outdoors.
Munchy’s Plan with Decking
Munchy’s Plan Close-up




Central Seating Booth and Salad Bar
The salad bar I meticulously designed embodies a harmonious blend of aesthetics and functionality, offering an inviting oasis for patrons to indulge in a fresh and wholesome dining experience. With a layout that prioritises ease of access, every ingredient is thoughtfully arranged within arm's reach, allowing customers to intuitively create their personalised salads. In addition to its enticing design, the salad bar features two seamlessly integrated seating booths which provide a comfortable and inviting space.




Seating Booth Entrance
Nestled near the entrance of the restaurant, the thoughtfully designed seating booth welcomes guests with a sense of comfort and style. Its strategic placement allows patrons to enjoy their dining experience while staying connected to the restaurant's ambiance. The booth's aesthetic seamlessly aligns with the earthy color palette, creating a warm and inviting atmosphere. Crafted for both solace and social interaction it offers the perfect setting for intimate meals/meetings or casual gatherings. As the outside world peeks through the nearby entrance, diners in the booth can relish the best of both worlds – the lively energy of the entrance and the cozy seclusion of their own private alcove.



Serving Counter and Food Pass
The service experience at Munchy's is elevated through a meticulously designed service counter that strikes a perfect balance between functionality and aesthetics. The long counter is thoughtfully crafted to streamline the entire process, seamlessly accommodating orders, payments, and efficient order pickup. In the heart of the culinary journey, the food pass connection takes center stage. It's designed to be a seamless bridge between the bustling kitchen and the service counter, ensuring the timely and flawless delivery of each culinary creation. With meticulous attention to detail, this food pass is integrated to enhance the efficiency of food delivery without disrupting the visual continuity of the space.


Outside Terrace
The expansive outdoor terrace that stretches over 30 metres. There are large 4m square umbrellas creating a comfortable atmosphere for alfresco dining. Amidst the tranquil ambiance, rattan seating and accompanying tables offer both sophistication and ease, beckoning guests to unwind in style. The seamless integration of the bi-fold doors that run the length of the restaurant onto the terrace allows for a seamless transition between the indoors and outdoors.



Unisex Toilets










